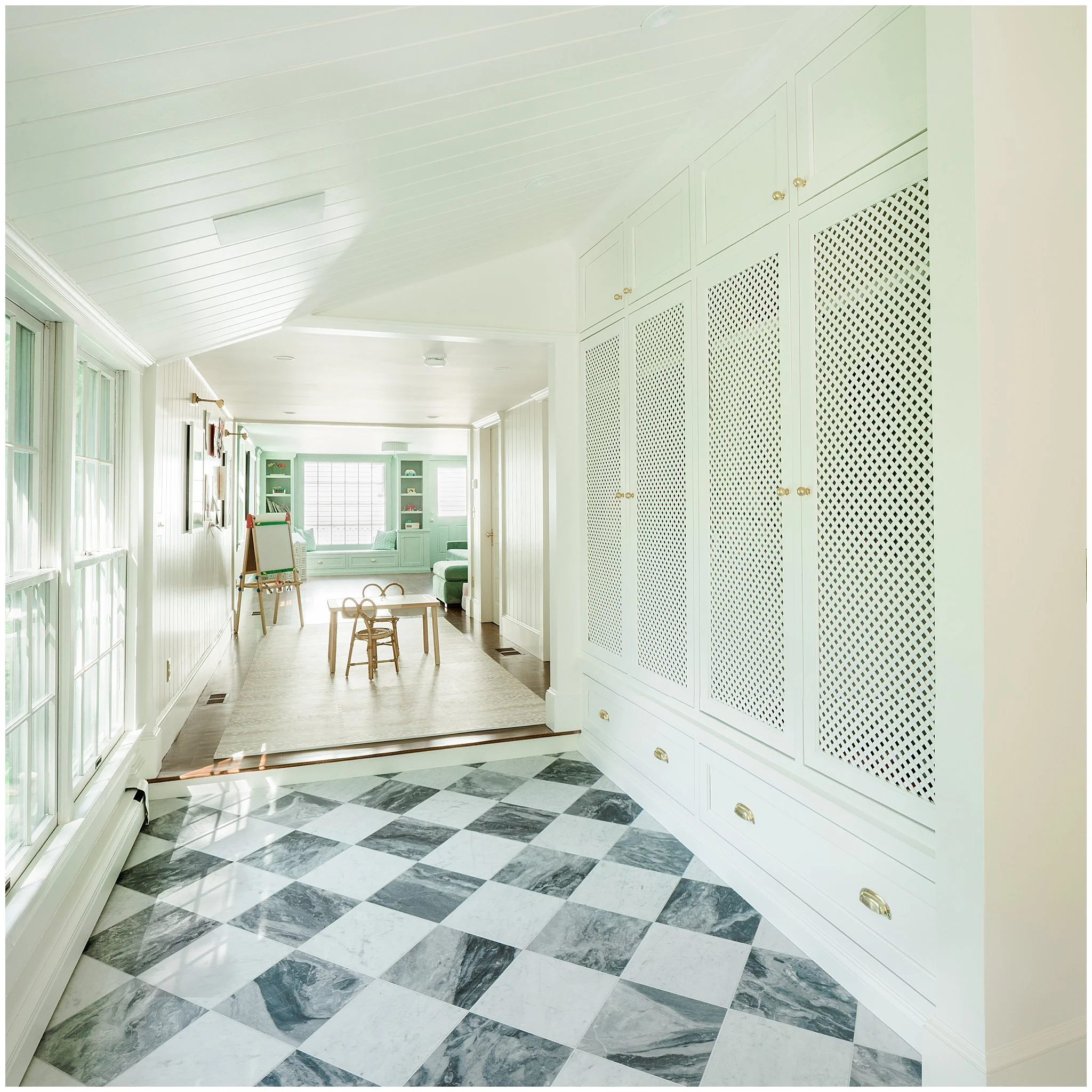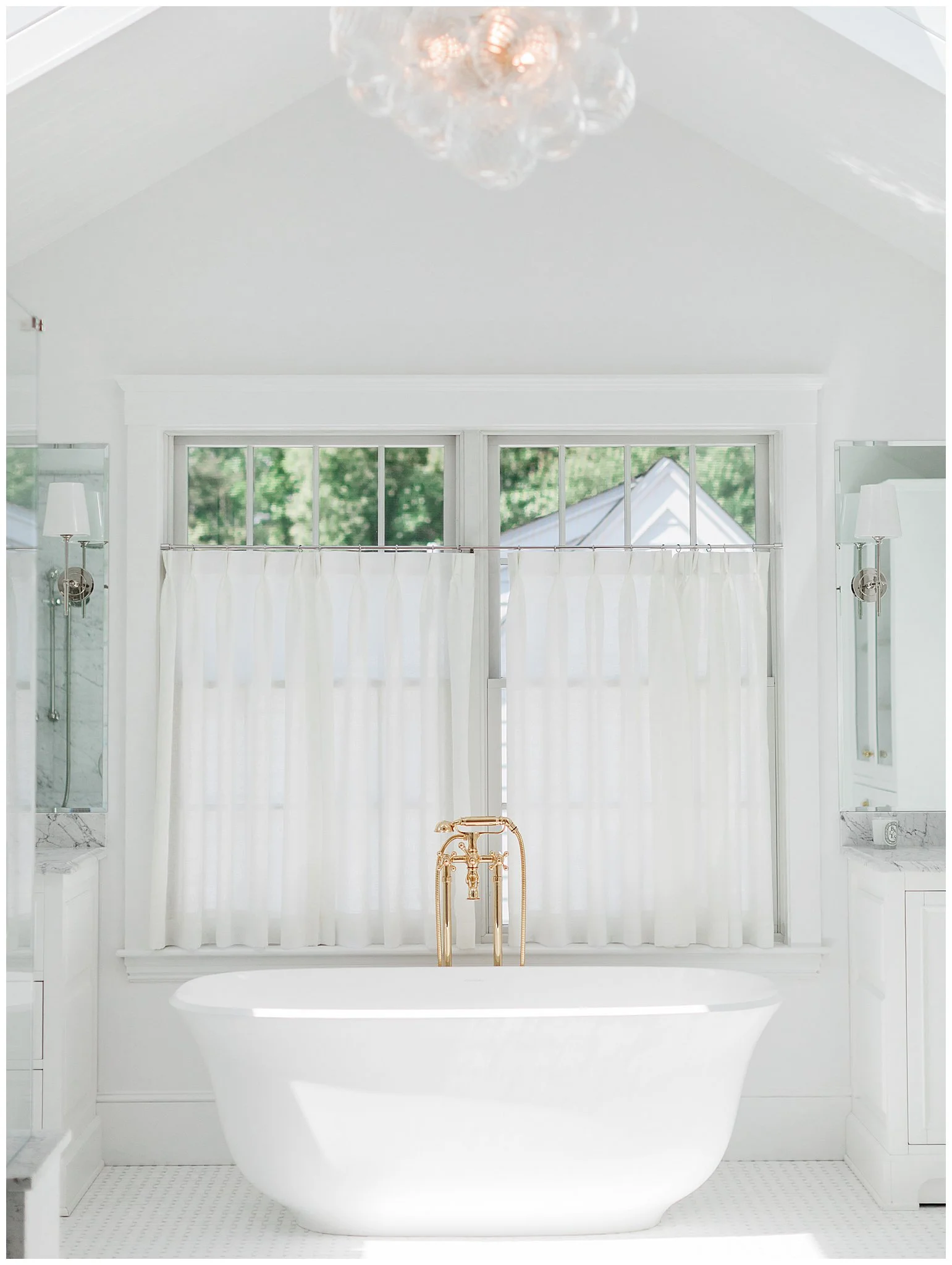Elegant Space Planning Transforms Historic Home on Main Street, Hingham, MA
At The Kerr Collective and White Oak Home, we specialize in thoughtful, family-friendly renovations across the South Shore of Massachusetts—and this recent remodel in Hingham is the perfect example of how strategic design can deliver major impact without a massive price tag.
Our clients came to us with an architectural plan that was beautifully imagined—but estimated at more than three times their target budget, leading them to feel that they were better off moving. Rather than walk away from their dream home, they partnered with our South Shore design-build team to rework the plan from the inside out.
We opened up the floor plan to create a brighter, more functional playroom, relocated the powder room for better guest access, and completely reconfigured the primary suite. Previously, the only access to the master bedroom was via a separate stairwell—a challenge for parents of small children. We solved that with a new connection to the main upstairs hallway and added a brand-new primary bathroom, sauna, and walk-in closet in the process.
By focusing on layout efficiency instead of square footage expansion, we delivered nearly everything on their wish list at less than one-third the original budget. This also allowed for each detail to be impeccably thought out with each molding and ceiling detail chosen by hand to enhance the original home and breath new life into it at the same time.
This Hingham home renovation is a testament to what’s possible when custom design meets construction expertise—and why homeowners across the South Shore trust White Oak Home for high-quality, budget-conscious building.















Design: The Kerr Collective
Build: White Oak Home
Photography: Meredith Jane Photography
